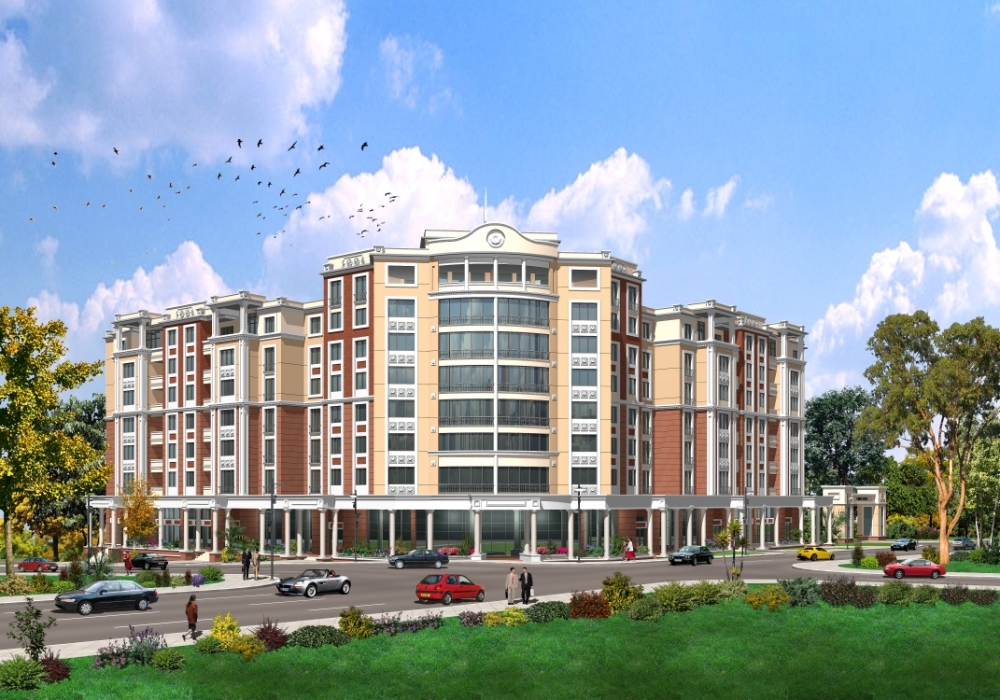Maxima Luxury Housing Project
City
: Almaty / Kazakhstan
Clients
: Turkuaz Group of Companies / Almaty
Capacity
: 68.800 m2
Services provided
: Architectural design, interior design, lead consultancy, project coordination
Date
: 2007 - 2008
+ Detail
- Close
| Interior design | : | Turgut Alton Architects |
| Structural design | : | Aydın Pelin- Can Binzet Engineering |
| Mechanical design | : | GMD Engineering |
| Electrical design | : | Delta Engineering |
Maxima residences are planned at the city center, on the intersection of two main roads. Most blocks, consisting of luxury apartment flats, have front facades facing towards the city center while some blocks face the stream surrounding the one side of the plot. Vehicle traffic is not allowed within the plot, designing the entrance to the underground car park, at the entrance to the site. The courtyard area between the blocks is landscaped water features, pergolas, playgrounds, creating a compatible view for the residants.








